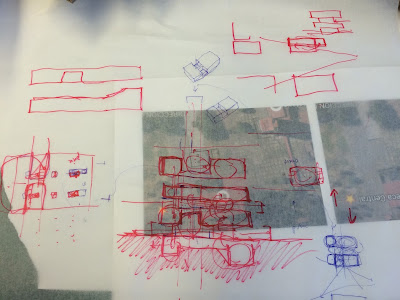After the crits with my professor, this will be the scheme that I will be exploring.
Some suggestions are:
- Rethink about the shape from the drawdle(derives more from it)
- Think of different possibilities for the circulation(not just elevators and escalators, but have others such as stairs and ramps for larger group of people move faster in the building.)
- Connect the building more to the site, maybe make it more linear with the circulation of the site to create better angles of viewpoints
Next moves:
- Look back to the drawdle and explore it carefully to come up with a more interesting shape of different levels
- Keep the idea of having transparent large open space
- Incorporating different ways of circulation in different areas
- Narrow the building to create a better view of the site
- Derives the possibilities of interested interior spaces through the technique of avant-garde film, such as asynchronization/asynchronous sound, fade, framing, shot/reverse shot, zoom and 30-degree shot.


so...? what does it look like now...? were you able to keep the form more compact? to express the complexity within the simplicity? to maintain open/closed spaces, simultaneously?
ReplyDelete