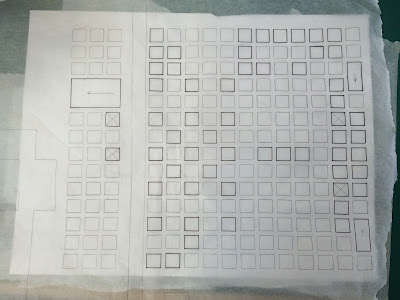From the last crit, I had orientated the model to be a section.
For this new design, I still try to keep the idea of having
different elevators running through different levels in the
building and the labyrinth circulation that creates the sense
of disorientation.
This building is underground. When going down to the building,
people will be sent to the level located at the center of the building.
From there, they can choose to take different elevators to go to the
level either up or down.
 |
| Diagram of the building. Elevators shown in orange. |
 |
| Plan created through previous drawdle |
 |
Showing the only way to get down to the building is
through some elevators and stair showing in brown.
|
 |
| Green showing how elevators only connected to some floors |
 |
From doing the section, realize that the height for
the theater space need to be higher. |
 |
| Model showing elevators going through different levels. |
After the pin-up, the suggestions are:
- move one of the floor up to the ground level
- rethink the height of the theater
- have ceiling height differences
- semi-public, lobby(public), semi-public (program organization)
- Labyrinth experience to create disorientation, not confusing
I feel like I have been thinking too much at the same time for
these previous designs. I should do more sketchy diagrams at the
beginning and expands on the ideas.
Keep things Simple first..







































